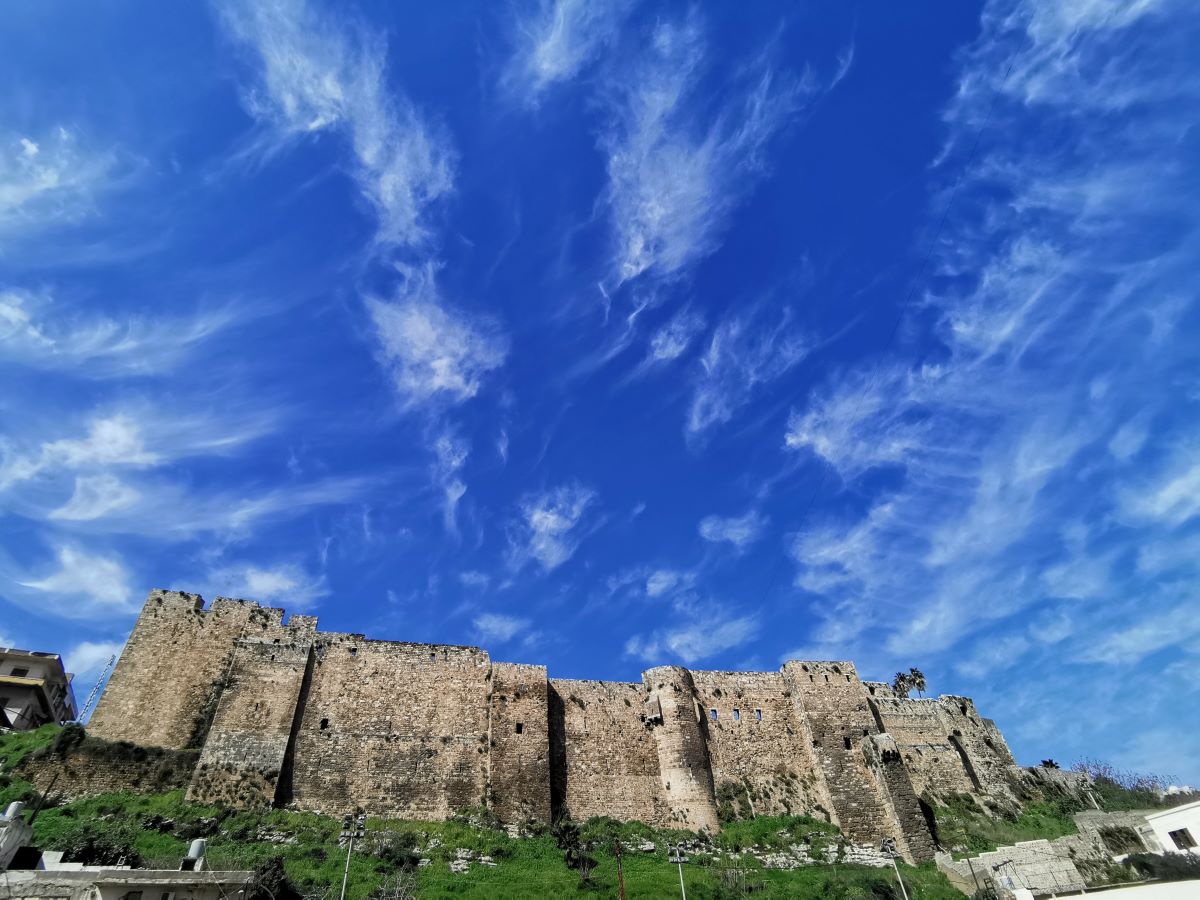Tripoli houses an imposing medieval stronghold built on top of a strategic location that gave it a prestigious place and continuous importance over the ages.
Toponym
Mont Pèlerin (Mt Pilgrim), the designation given by the crusaders to the hill on top of which the castle was erected. The castle would also inherit the name and would be known as Chateau Mont Pèlerin.
Saint-Gilles castle, being the founder’s name – Raymond de Saint-Gilles, Count of Toulouse.
Qalaat Sandjil, the Arabic designation of Saint-Gilles castle.
Purpose
The purpose of building the castle at the hands of the Crusaders was to besiege the city of Tripoli that was governed by the Banu Ammar Fatimid dynasty.
Consequently, the castle was erected high on the northern tip of the Abu Samra hill, on the ruins of a Shiite cemetery from the Fatimid period. This location allows it to overlook the entire triangular plain of Tripoli, as well as the connecting roads between the city and Ehden – Bsharre.
After resisting for almost 7 years, the city capitulated on July the 12th, 1109.
Timeline
1102 – 1103 – a primarily fortification was erected at the foot of “Mont Pèlerin” to besiege the city of Tripoli.
1104 – The Qadi of Tripoli Fakhr El Malek Ibn Ammar attacked the garrison and set fire to the suburb of the castle.
1105 – Saint-Gilles died in his castle on February the 28th. His cousin Guillaume Jourdain, count of Cerdagne, took over the castle until the arrival of Saint-Gilles’ son Bertrand who proceeded with the blockade until the capitulation of the city.
1267 – The castle fell to the invading Mamluk army under the command of Sultan Baibars who burned the stronghold.
1307 – 1308 – the castle was rebuilt by the Kurdish prince Emir Essendemir Kurdji.
1800 – 1834 – Governor Barbar Agha undertake extensive restoration works and modifications to the castle.
1997 – The castle is restored by the General Directorate of Antiquities and other local and international organizations.
Structure
The stronghold experienced over the decades several restoration works, additions and rehabilitations due to destruction or to adapt to the military evolutions and needs. This has made the castle a unique structure that features an interesting blend of western and oriental architectural effects and design.
The enclosure – the castle takes an irregular rectangle shape, measuring approximately 147m long and 73m wide, which makes it one of the biggest medieval strongholds in Lebanon.
The towers and walls – the castle is flanked by 14 towers, out of which 5 are tower-gates. The walls, rising up to 20 meters, had arrow slit openings and machicolated battlements.
The gates – the castle has 6 consecutive gates and 4 side doors. The main entrance, which is preceded by a wide ditch dug by the crusaders, was built during the Ottoman era following the Ablaq architectural effect. The top of the gate bears an engraving from Ottoman Sultan Süleyman the Magnificent, who ordered the restoration of “this blessed tower, that it may serve as a fortified position until the end of time”.
Other structures – the castle includes the remnants of a crusader church, a crusader tomb, a Fatimid rounded structure, the governor’s donjon, prison cells, courtyards, stables, storage rooms and cisterns.
Inscriptions and symbols – inscriptions from different periods are found across the castle that mark the construction or rehabilitation of walls and towers. Crusader lapidary marks can also be spotted.
Museum – The castle houses today a museum that features Tripoli’s timeline since pre-history to the Ottoman era.
Karim Sokhn
Tour Operator & Tour Guide
References:
Les défenses etl’évolution du château Saint-Gilles de Tripoli, Anis Chaaya
Les Chateaux des Croisds en Terre Sainte, Vol. III – La Defense du Comte de Tripoli et de la Principaute D’Antioch, 1973






