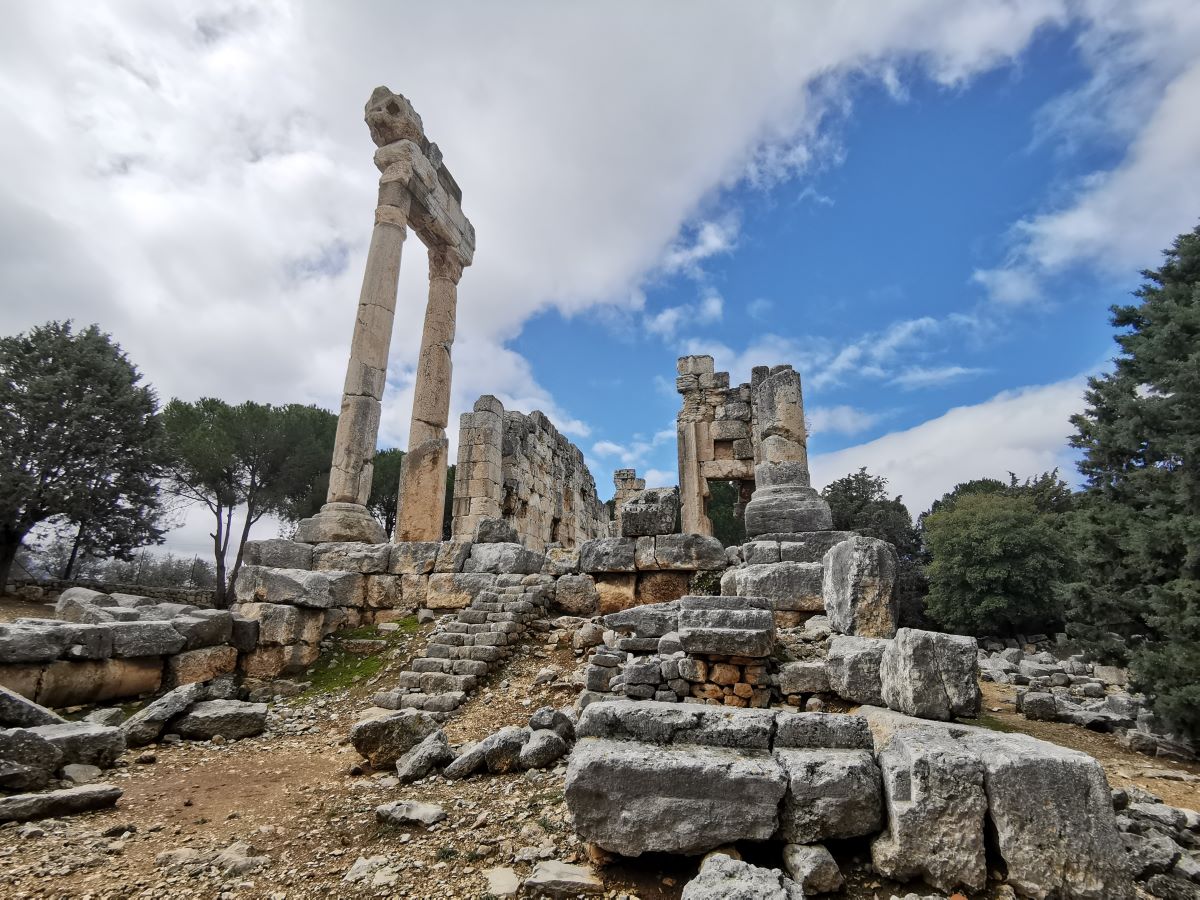Ain Aakrine village houses two temples, an ancient settlement and a necropolis built during the Roman era.
Structure
The first temple – it is a building that rests on a podium open to the east, with a tetrastyle-prostyle plan (temples featuring a row of columns on the front). The cella (where the statue of the deity is venerated) contains the platform of an adyton (restricted area with the cella), and the columns’ capitals of the Corinthian order incorporates Egyptian motifs.
The temple is surrounded by a temenos (sacred enclosure that surrounds the temple) gated by a decorated portal.
The sanctuary seemed to have undergone major changes by the end of antiquity, where its main stairs were removed, and olive presses were installed inside the temenos, as well as dwellings.
The second temple – it is a building that rests on a massive podium, the only preserved section, while the rest saw a total collapse. The temple is open to the east, of tetrastyle prostyle plan and Corinthian order.
It is surrounded by a temenos, where in some sections, huge 5m-lengh stones were employed.
Settlement – dwelings and olive presses can be notcied on the northern side of the first temple which testifies to a significant human occupation in the area.
Deity
The tympanum (decorative wall surface over an entrance) found on site is adorned with the high-relief bust of Sol (Roman Sun God). According to some archeologists, this discovery doesn’t allow attributing the temple to the sun God.
Other scholars believe that this relief was probably accompanied by Luna (Roman lunar Goddess) on an other tympanum that crowned the second temenos entrance, which is missing today.
Thus, with this probability, the appearance of the two luminaries manifesting the omnipotence of the holder of the temple, is conceived as a cosmic divinity.
Karim Sokhn
Tour Operator & Tour Guide
References:
La vie Religieuse Au Liban Sous L’Empire Romain – Julien Aliquo







