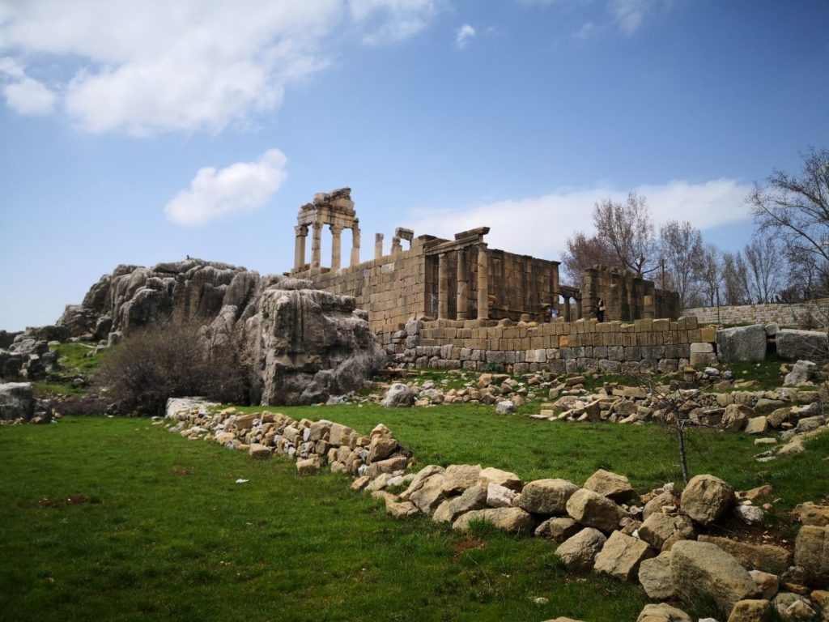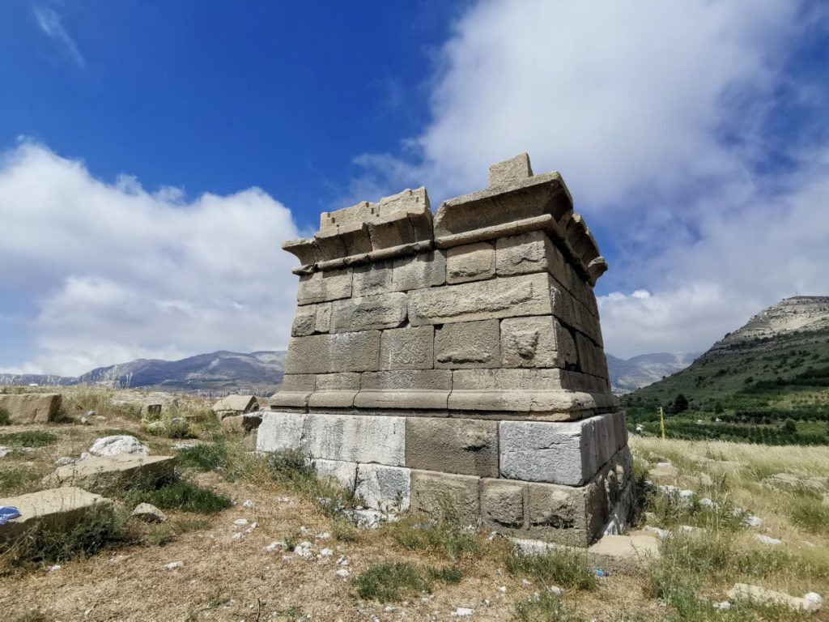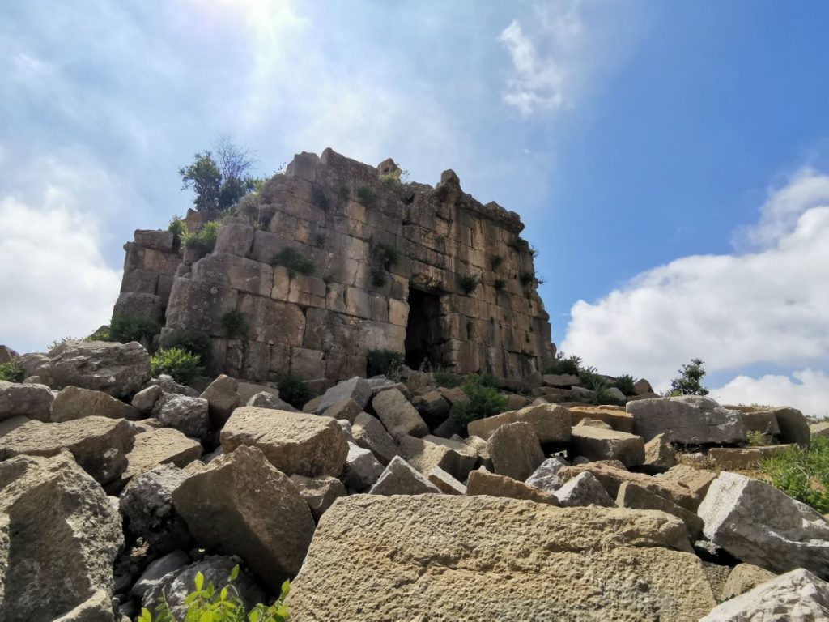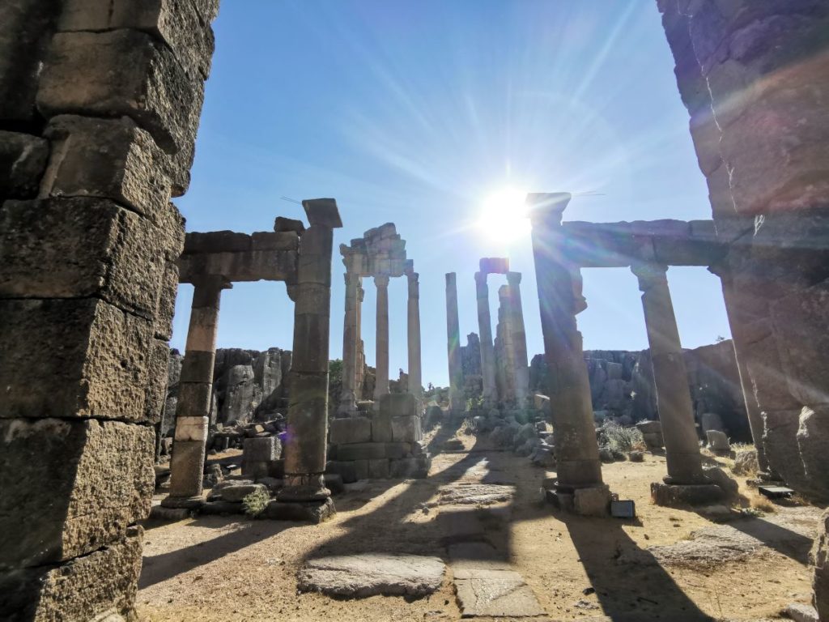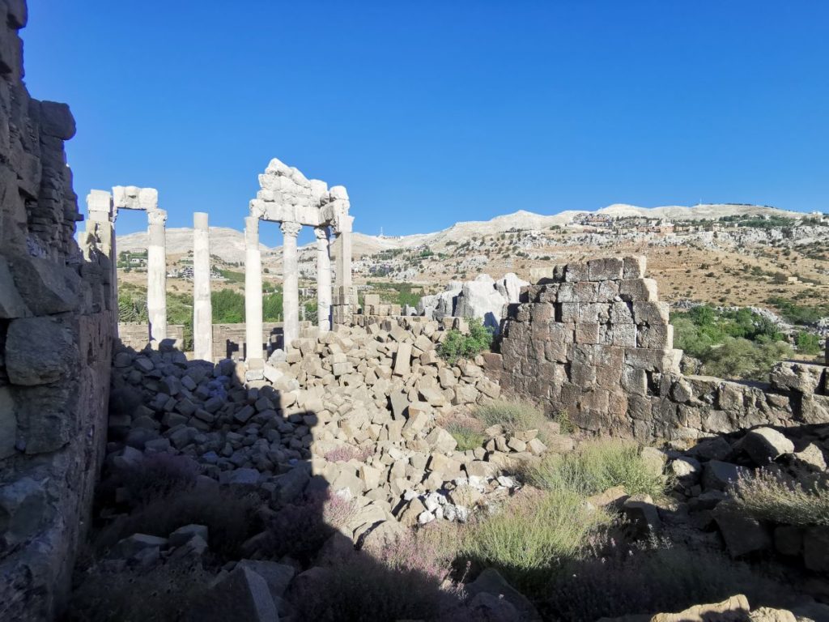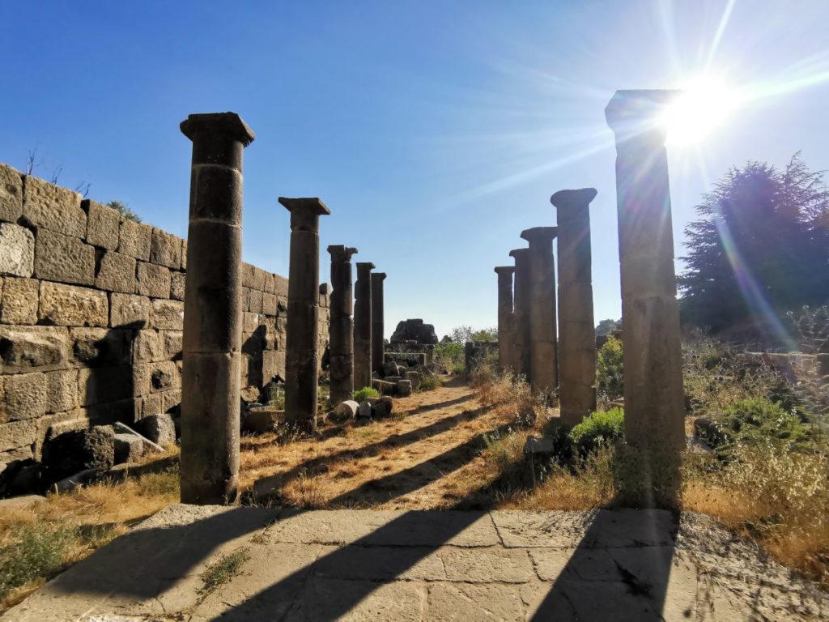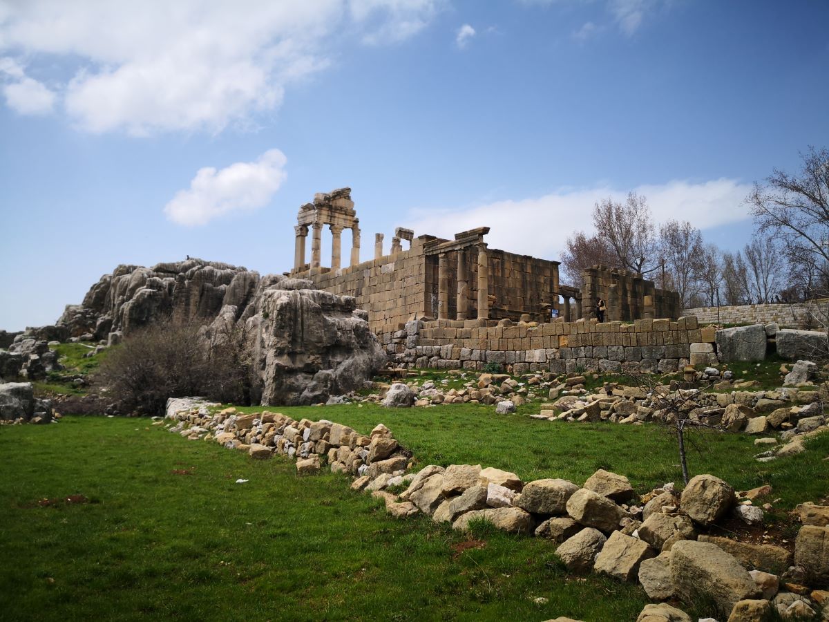The site of Faqra Kfardebian testifies to a significant human occupation that goes back all the way to the Iron Age. Thanks to several studies and excavation missions executed since the 1900’s, archeologists were able to produce a comprehensive study about rural life in Mount-Lebanon during antiquity.
The following article presents a description of the unique monuments that the historical site holds.
Etymology
Kfardebian is believed to be derived from a syriac appellation that means “Village of the Deers” – Kfar (village) Debian (Deers)
Another appellation specific to the ruins of the area is “Qalaat Faqra” – it is a local designation given to the temple site, like many others around Lebanon, though it is a wrong appellation since “Qalaa” means “fortress”, while in the case of Faqra Kfardebian, the historical site never witnessed the construction of a fortress neither its monuments were converted into one.
Site
The site is divided into two main sectors:
Sector A, that includes a tower, known as the Tower of Claudius, a monumental altar and a small shrine.
Sector B, that includes two pagan sanctuaries, a Byzantine church, two small sacrificial altars, a nymphaeum, the remnants of possible Byzantine-era houses and a necropolis.
Deity
The epigraphic records found on site include sixteen Greek inscriptions that provide information on local cults.
Three deities are honored on the spot: Zeus Baal Galassos, described as a “very great” and “ancestral” god, the goddess Atargatis and the Zeus of Heliopolis.
Structures (Sector A)
Tower
The building is a cubic-shaped structure that rests on a plinth, with an external staircase of eighteen steps that leads to the main door, while another; smaller door is at ground level in the southeast corner.
It has been suggested that the structure had a pyramid-roof shape by several scholars – this hypothesis remain unclear due to the lack of archeological evidence.
The interior of the structure is characterized by a system of narrow corridors and spiral staircases that allow the circulation inside the building and ends in a small rectangular room in the central core of the matched masonry block.
Based on the two inscriptions found at the eastern façade of the tower, scholars suggest that the structure had a worship function. The first inscription recalls the construction of the building under the supervision of an epimeletae (religious official) in 43-44 AD, while the second inscription commemorates the consecration of the building to Emperor Claudius and the god Zeus Bel Galassos.
Altar
The large square-shaped structure located at the east of the Tower is a monumental sacrificial altar, the function of which is assured by the discovery of ashes and debris of bones in its ruins. It is a building of about 5.30 m side, whose base, crowned with a plinth and a rounded molding, supports three courses surmounted by an Egyptian style cornice and a band adorned with embossed merlons.
A movable wooden staircase undoubtedly provided access to the upper level.
Shrine
A smaller monument rises to the southeast of the tower that rests on a squared base topped by a twelve column portico surrounding a big stone, upon which is built a slightly rounded roof. One side of the plinth is decorated with an arched niche, the adjacent side with a garland.
Structures (Sector B)
Atargatis Temple
The small temple overlooks the right bank of the stream that flows to the south of the site, the Nabee’ Laban, a tributary of the Nahr El-Kalb.
Erected around the 1st century AD, the temple is dedicated to Atargatis, goddess of fertility.
The building is a rectangular-shape structure, following the Doric order. It managed to conserve its cella (temple inner chamber) and a second room that is probably the adyton (sacred area inside the cella).
Four niches adjoining the northern wall of the temple can be seen inside the so-called adyton room.
During the Byzantine era, the so-called adyton room was transformed into a baptistery and a church with one apse was erected right across the southern side of the temple by reusing its original columns.
Zeus of Heliopolis Temple
The sanctuary is nestled in the dolomitic limestone formations, divided into three main sections:
1- The main portico – The main entrance of the sanctuary is a large door fitted in the middle of the eastern façade, bordered from its exterior walls on the south side by a colonnade of three columns, and two standing columns from the east side, which were also part of a colonnade that decorated the entrance. About 50 meters east of the portico, the remnants of two sacrificial altars can be notcied.
2- The peribolos – meaning a sacred enclosure, it is roughly square-shaped, and covers an area of 75mx35m that includes two Tuscan-style porticos which lead to adjacent rooms, in addition to colonnades of five columns on the eastern, northern and southern sides, and a monumental sandstone and limestone sacrificial altar.
3- The temple – built in a hexastyle-prostyle style (architectural term designating temples featuring a row of columns on the front), and of the Corinthian order, it is a structure of about 40m long and 18m wide, with a pronaos (a porch leading to the entrance of a building) and a long cella at the bottom of which rose the platform of an adyton.
The eastern façade of the temple has an imposing colonnade of six Corinthian columns which pediment has been partially restored (triangular gable forming the end of the roof slope).
Scholars have dated the construction of the temple to the 1st century AD based on the decoration of the porticoes and the characteristics of the structure. Moreover, a regular remodeling and constent works have been noticed with additional architectural elements added over the next two centuries.
Several scholars suggest that the temple is dedicated to Zeus of Heliopolis (Greek God of Sky and Thunder). This attribution is solely based on a dedication inscribed on a small votive altar found in the ruins of the cella. However, this attribution remains debatable.
Karim Sokhn
Tour Operator & Tour Guide
References:
*Ministry of Tourism, Kfardebian Brochure
*La vie Religieuse Au Liban Sous L’Empire Romain – Julien Aliquo
