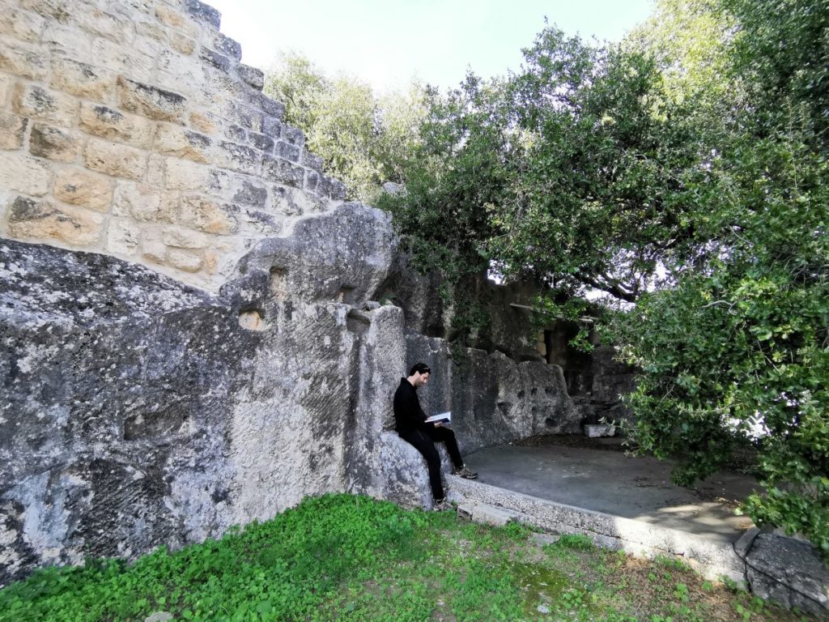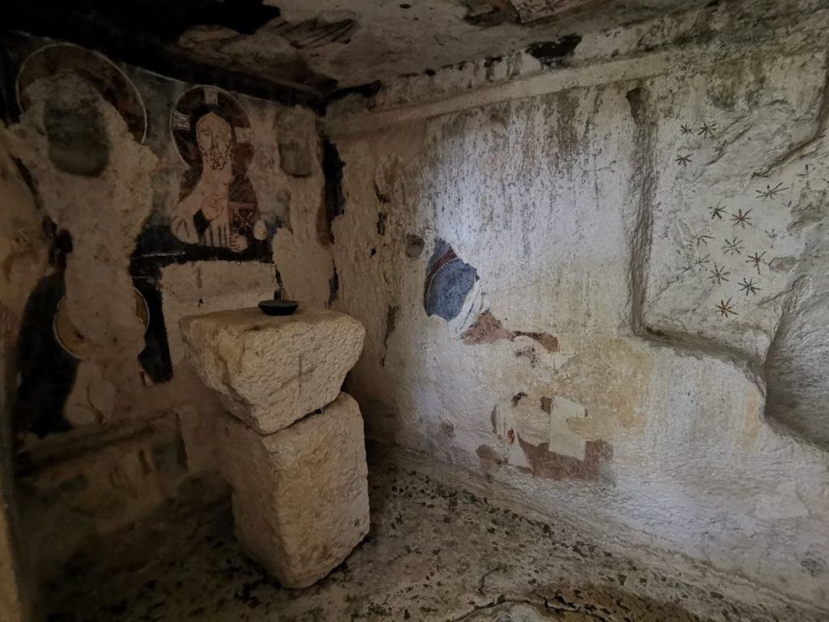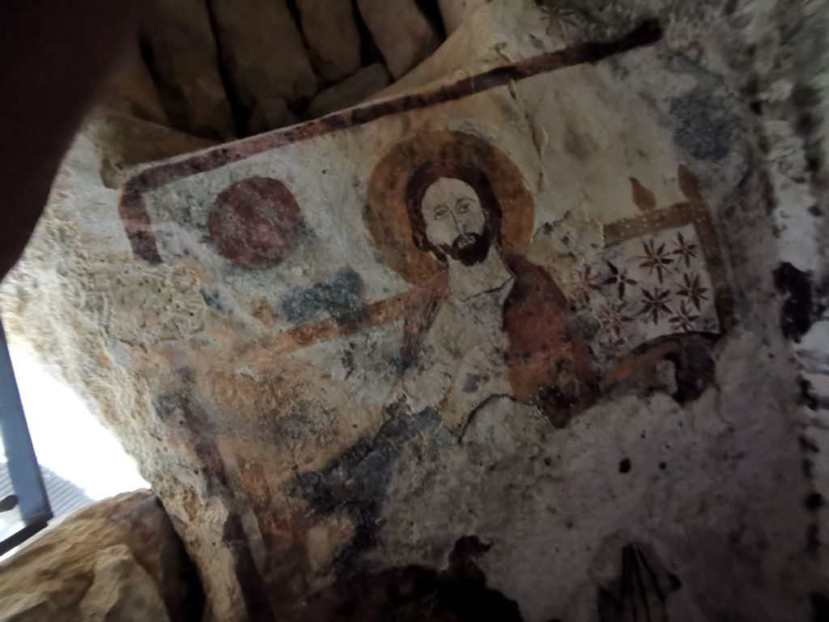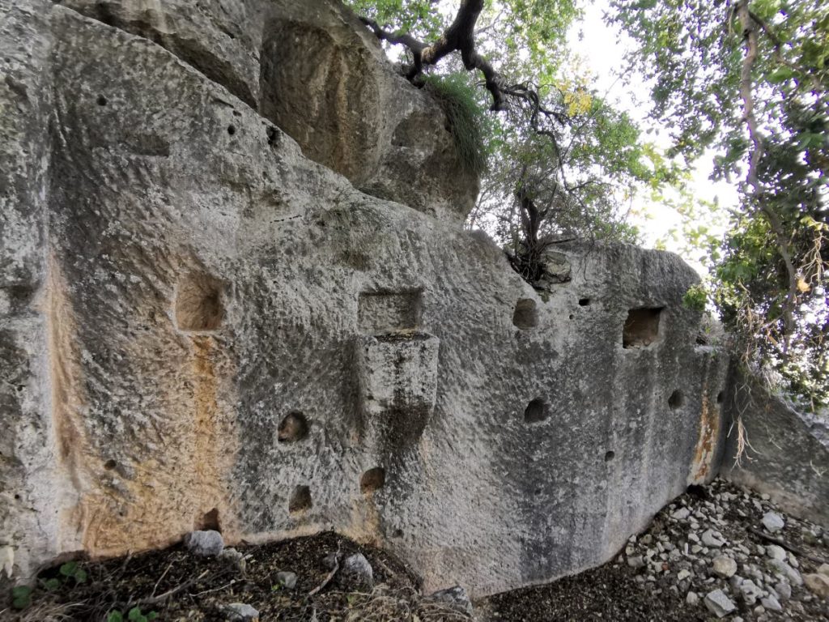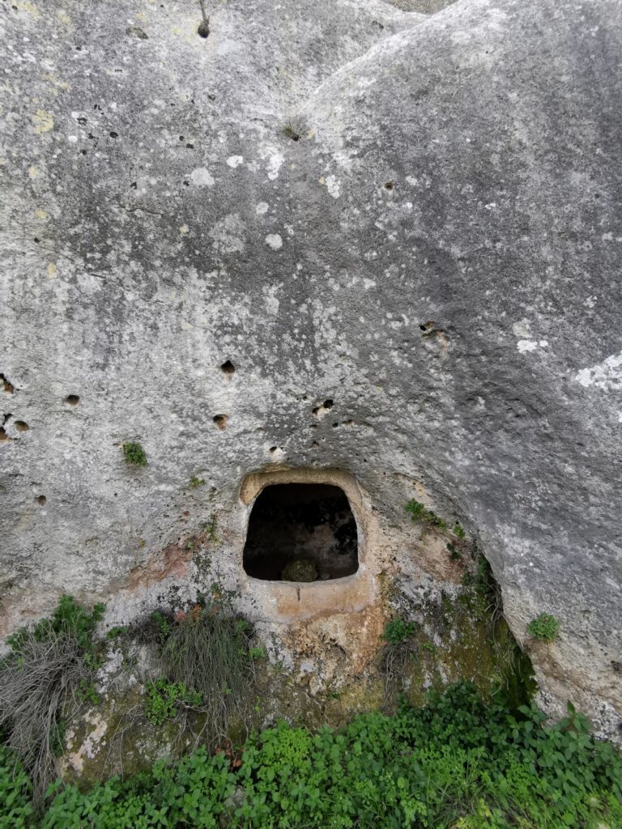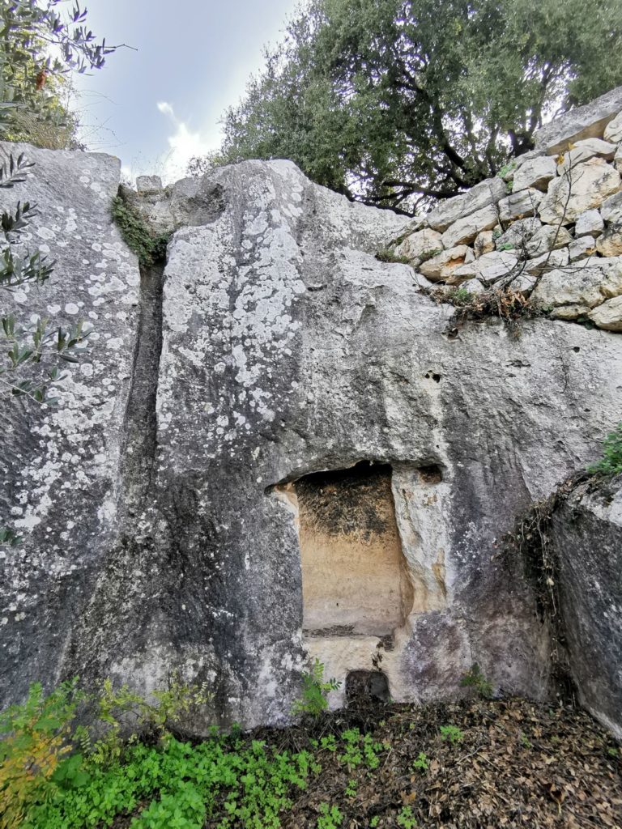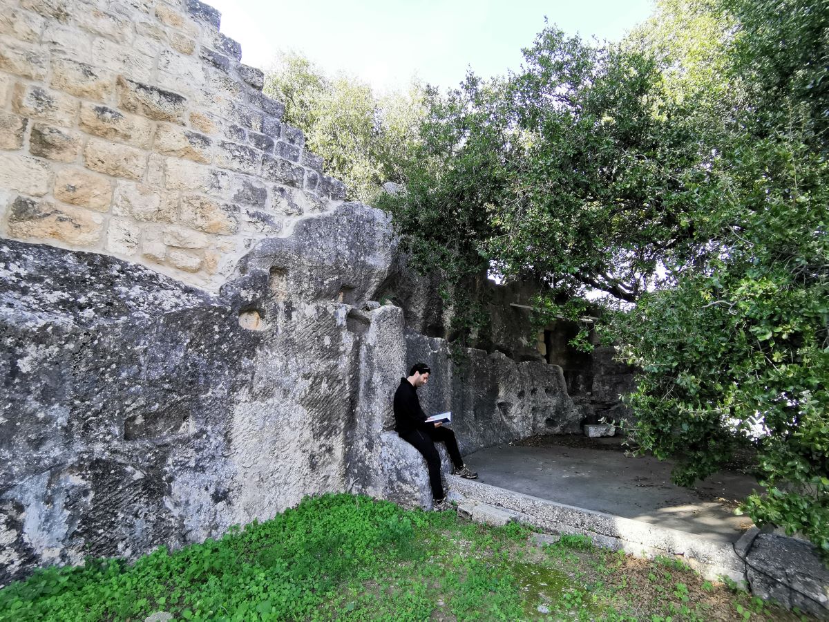The site of Kfar-Chleiman testifies to a significant human occupation that dates back to antiquity. Although the area was not properly excavated, the ancient village features the remnants of Roman-era structure foundations and medieval chapel with Syrian art-like frescoes.
This article presents a brief description of Kfar-Chleiman site based on what has been discovered and studied so far by scholars and archeologists.
Toponym
According to Anis Freiha’s book – “A Dictionary of the Names of Towns and Villages in Lebanon”, Kfar-Chleiman is a Syriac appellation which means The Village (Kfar) of Sleiman (Chleiman).
Structures
At the foot of the church’s village (Sadyet Naya), rock-carved stairs lead the visitors to the old settlement.
Major works in the rock can be seen, which are distinguished by their sharpness. There are in particular the foundations of one or two houses, hollowed out in the rock, of which one can detail all the interior fittings of all shapes and sizes.
The semi-circular or U shaped-fittings probably held wooden beams to support a second floor or roof, while other fittings may have been used to store goods and oil lamps.
At the foot of the settlement, one can find singular rock-carved stairs, a necropolis and niches carved in the rock, which may have been used for pagan religious practices in antiquity. There is even a Lebanese civil-war era fortification.
Chapel
The medieval chapel of Saydet Naya is located below the modern church and above the old settlement. It is a rectangular vault entirely carved into the rock, with very irregular shapes and with very small dimensions.
A square-shaped opening in the ceiling – later blocked by stone slabs – testifies that it was originally the rim of a cistern – the latter dating back to the Roman era.
The Chapel, although an isolated vault today, was most likely part of a monastic structure.
The chapel is famous for its medieval frescoes, of Syrian art, such as the ones of Maad and Bahdidat churches.
Ceiling section
This section represents Christ in Majesty, or the Majestas Domini, with the four symbols of evangelists occupying the entire section. The rim of the cistern covered with slabs can be seen at the corner of the painting.
East section
This section represents the Deisis – In Byzantine art, and later Eastern Orthodox art generally, the Deësis or Deisis, is a traditional iconic representation of Christ in Majesty or Christ Pantocrator: enthroned, carrying a book, and flanked by the Virgin Mary and St. John the Baptist, and sometimes other saints and angels.
North section
This section is split in two by the door opening. (Unfortunatly, I could not take any pictures since the gate was locked)
The composition to the left of the entrance adjoining the wall consists of a nursing Virgin whose head as well as the left and right sides are entirely degraded. Only Jesus, the bust, hands, knees and feet of the Mother, as well as part of the throne, remain visible.
The composition to the right of the entrance appears more clearly: simple and schematic, the scene reproduces a Sagittarius chasing a deer or an ibex. A cross as high as the Sagittarius is interposed between the two protagonists – It is accompanied by a inscription in Greek ΙΣ ΧC ΝΗΚΑ (Jesus Christ Conquer). The scene, quite mysterious, probably represents a vision of Saint Eustache (or Eustathius).
South section
This section is completely degraded – A few scattered traces of paint suggest that this might be a figure of a seated Virgin on a throne seat.
Further archeological excavations around the site may reveal further information regarding the history of the area.
Karim Sokhn
Tour Operator & Tour Guide
References:
La chapelle peinte de Kfar Chlaimane (Batroun – Liban) à la lumière de restaurations récentes, MÉLANGES de l’Université Saint-JosephVolume LXIII – 2010-2011
Mission de Phénicie, Ernest Renan, 1864-74
